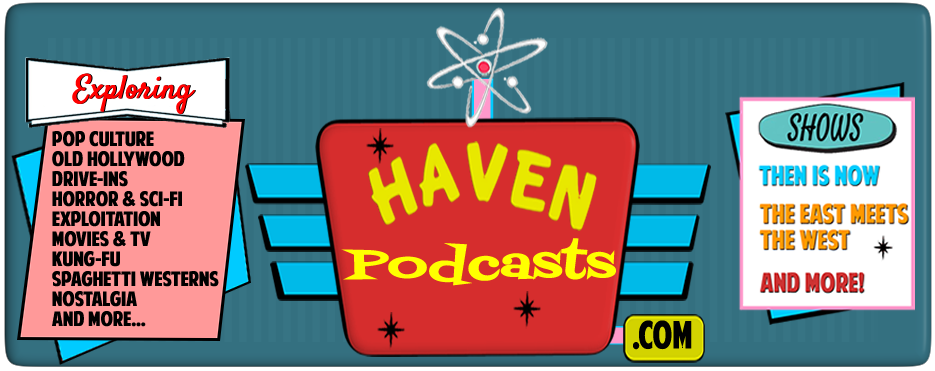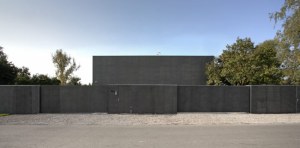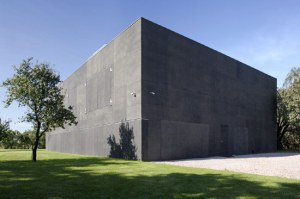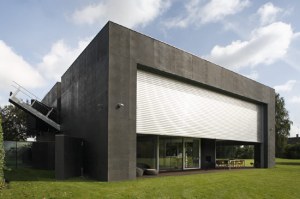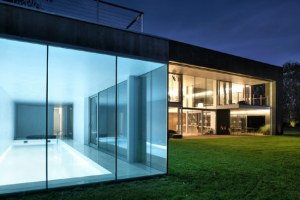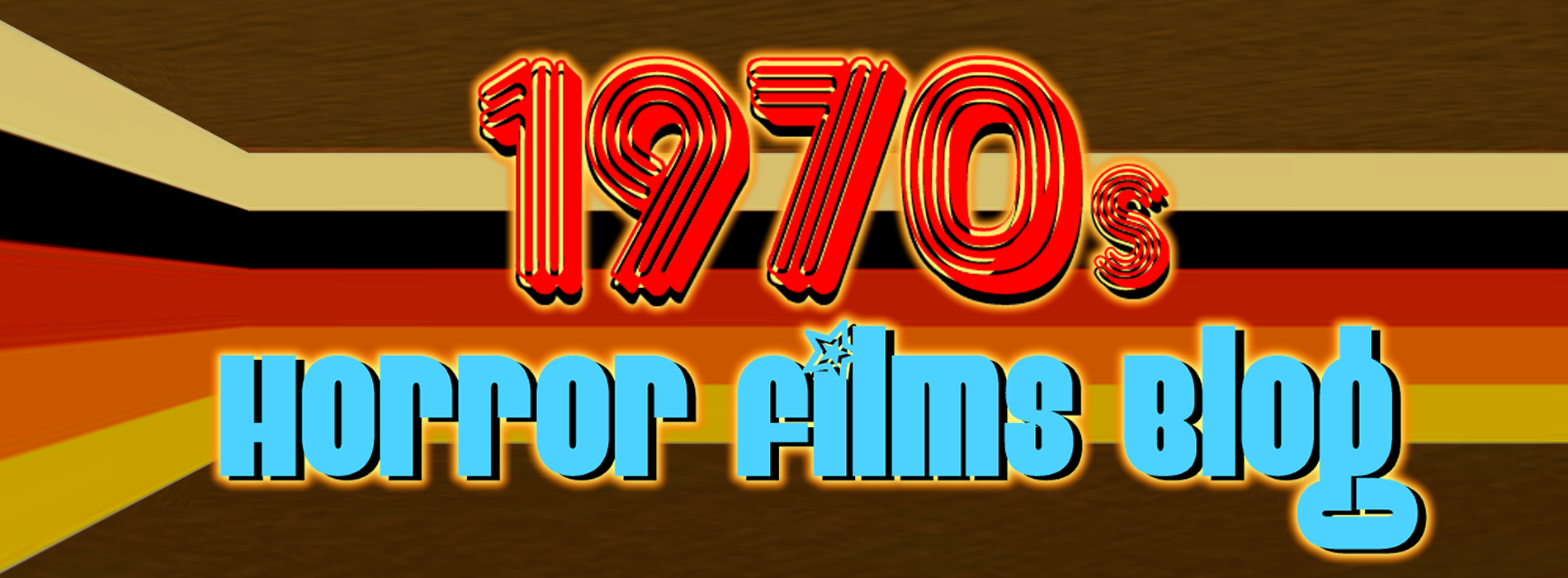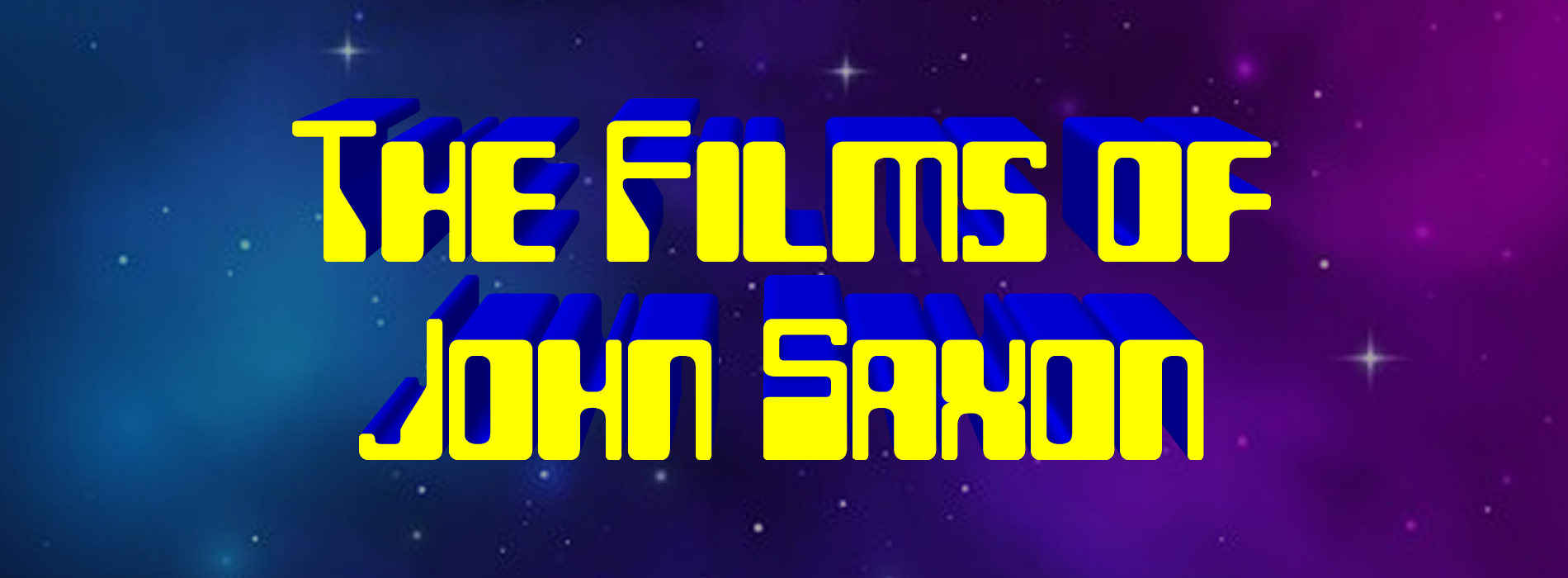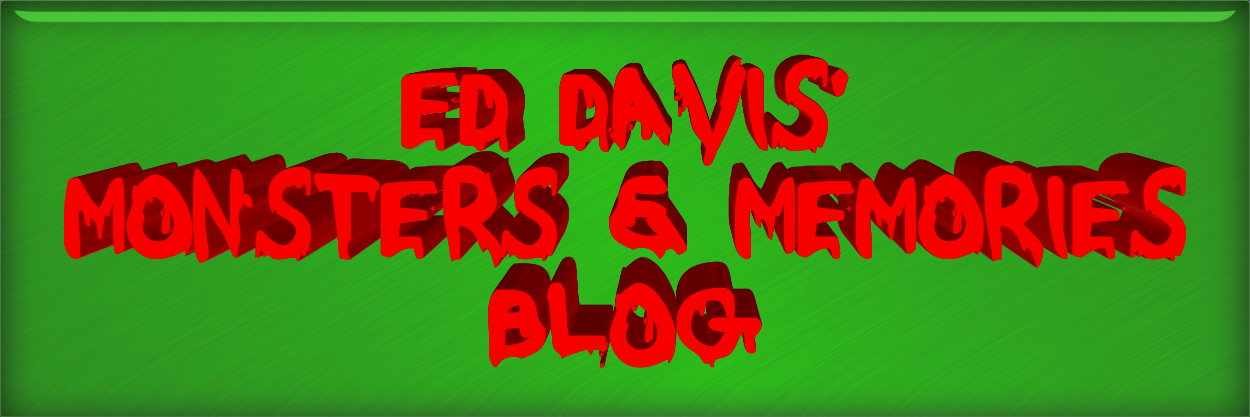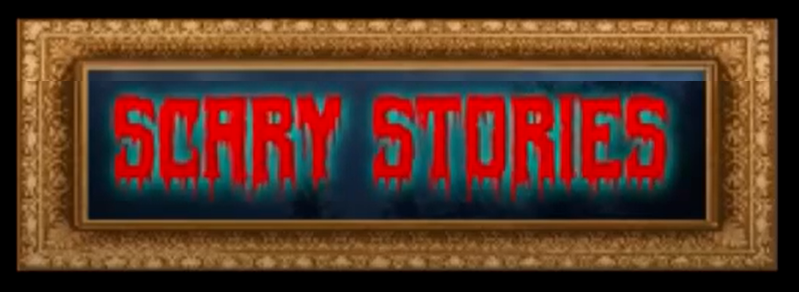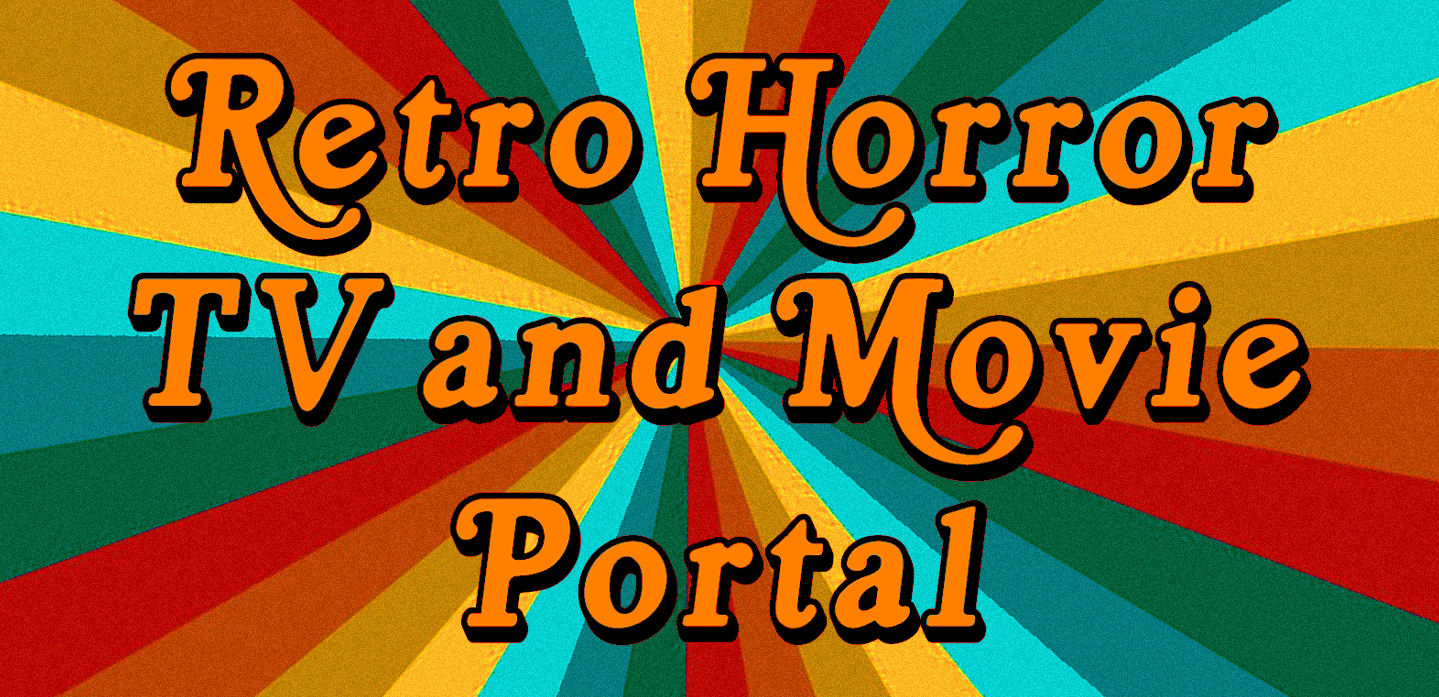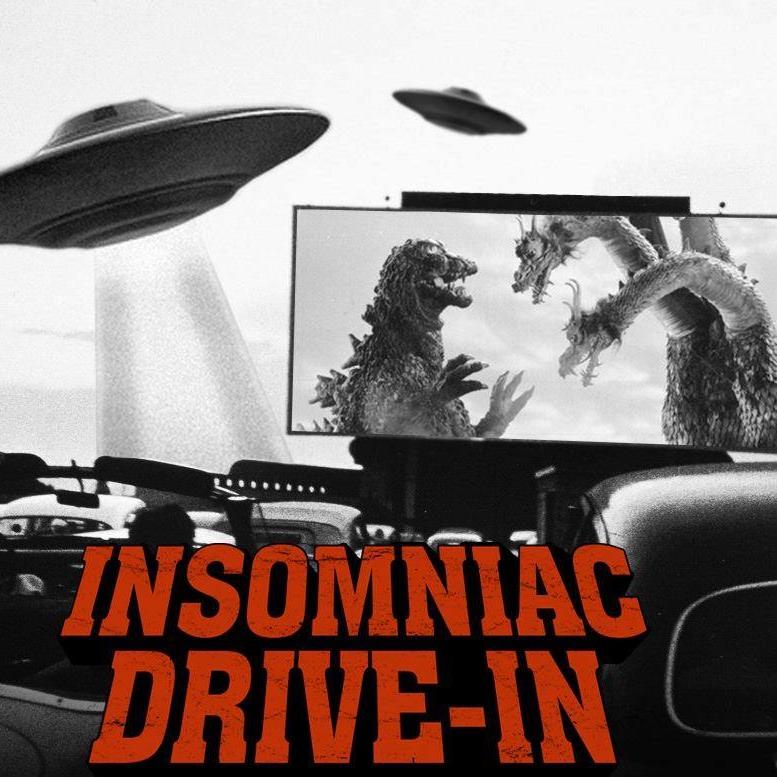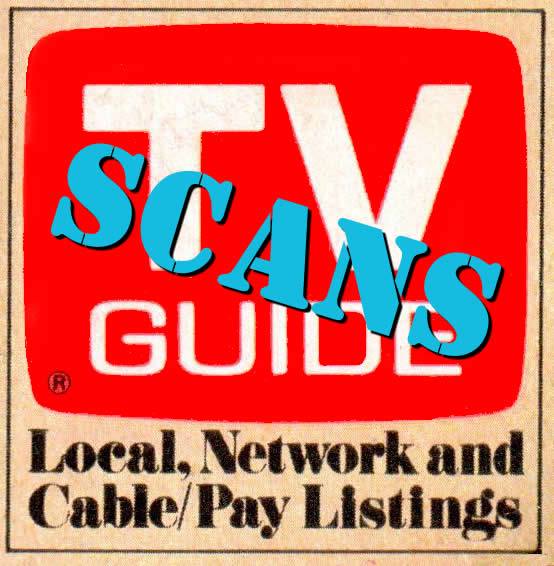Are you in the market for a new home? Are you worried about your family’s safety against zombies? Then we at Horror Haven Realty have the perfect home for you!
Name: Safe House
Address: Small village at the outskirts of Warsaw, Poland
Property Information:
Living Area – 566.61 square meters
Property Area – 2500 square meters
# of Living Levels – 2
Features:
Drawbridge – Yes
Entrances – Yes [only one on the second floor]
Large shutters – Yes [3.5 meters in length]
Retractable Walls – Yes [15 meters long]
Roll Down Gate/Movie Projection Screen – Yes [6 meter high]
Safety Zone – Yes [visitors must wait in the safety zone before entering the house]
Slideable Gates – Yes [2]
Thick Exterior Fence: Yes
Utilities – hybrid heat system (heat pump and solar systems supported by gas heating) and mechanical ventilation with heat recovery
Other Exterior Features – Courtyard, garden, roof terrace, swimming pool
Other Property Info:
Architect – Robert Konieczny of KWK Promes with Lukasz Zadrzynski and Marcin Jojko, Magdalena Radalowicz [interior design], and Grzegorz Komraus and Aleksandra Palach [structural engineering]
Awards – Mies van der Rohe Award Nomination 2008, shortlisted for WAF Awards 2009 (Barcelona)
Materials – Anodized aluminum, concrete, mineral wool, steel, etc.
Year Designed – 2004-2005
Year Built – 2005-2009
Remarks:
A single family, cuboid house with an open floor plan with floor-to-ceiling windows. It “wakes up every morning to close up after the dusk.” Best of all, it is ZOMBIE-PROOF!
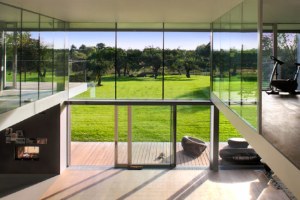
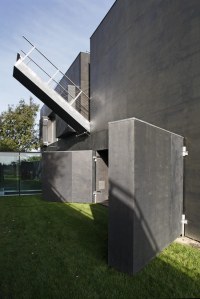
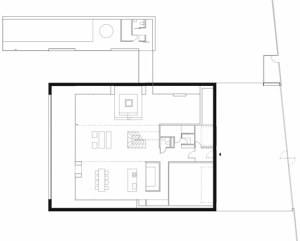
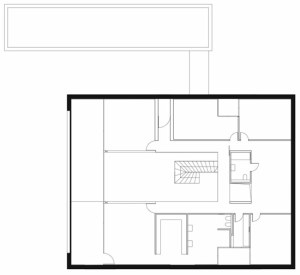 all images courtesy of kwk promes
all images courtesy of kwk promes
Feed me at sharon@horrorhaven.com
